Essentially New Urbanists remove some of the space that is allocated for parking along the main streets and use that space for the construction of high rise office buildings. The height of these buildings are greatest near the main street and then the height tapers off as you move away from the town centre. Medium and Lower density housing is located several streets back from the main streets of the New Town Centres. There is a need to design the town centre so that it has a human scale to it. Therefore, many examples of New Urbanism tend to show buildings that are tall, but they are in no means to be considered as high as Sky Scrappers.
The following image shows an example of a Suburban Town Centre:
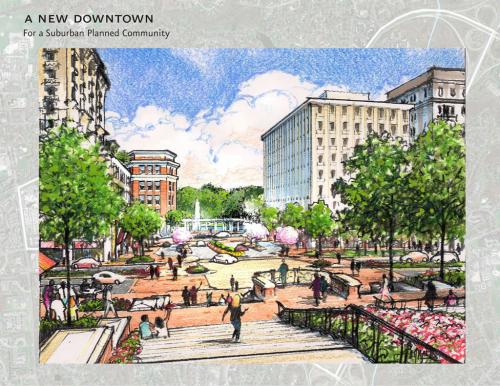
Most suburban shopping centres have surplus parking, and loss of parking space for the new street-side buildings are minimal. At the base of the street-side office buildings there are stores and services that open up onto the street. There is also parking, and public transit on the main street. Behind these new office towers the shopping centres are connected to the new Town Centres with various access roads, pathways and other forms of walkways (open or enclosed). It is important that the high rise building to be dedicated as employment purpose or at the very least a mix between employment and housing such as Condominiums. If too much space is allocated for high rise Condominiums in the town Centres then there is no space for a sufficient employment base to make the town centre a truly viable place to live, work, and play. The town centre in Mississauga called "Square One/Mississauga Civic Centre" failed to achieve a proper mix of Employment, Shopping, and Homes since too much of the building space was allocated for Condominiums instead of Office Towers. Since there was an insufficient employment base to make this a true town centre, it failed to achieve its goal of a place where one can live, work and play. So the residents of Square One Town Centre still need to commute elsewhere in order to work. This is not how to build a town centre under New Urbanist Principles. See the following link for more information about Square One/Mississauga Civic Centre in Mississauga. Stuck in gridlock? Blame the office. We don't want to copy that Mississauga mistake in Ottawa, so it is vitally important to have the proper mix of Employment, Shopping/Services and Housing when we plan, design, and build our Suburban Town Centres. And when we have build these new Fully integrated Suburban Town Centres, the suburban residents will then be able to live and work in the part of the city without having to commute long distance across the Greenbelt to work somewhere in the inner core of Ottawa. This reduces the need for money to be put into roads and public transit since more people are living and working locally. That is why we built the satellite cities of Kanata, Barrhaven and Orleans in the first place. And most important, instead of spending public money on transportation infrastructure, more money is being spend by the private sector. This means less municipal taxes are needed, as well as a more efficiently run city.
New Urbanist techniques can also be used in many parts of the old City of Ottawa well. It can be used to revitalize many neighbourhoods and main streets within the city.
Walk-able main streets are one the main features of New Urbanism, as well as the emphasis on public transit. In order to create viable main street environments in suburban areas there needs to be spaces to create a mix of employment, shopping, services, transportation and housing in close proximity to each other. Essentially this is the creation of new town centres. But unlike many of the so-called newly built town centres that we see today, the New Urbanist Town centre looks very much like a traditional main street environment that we find in the older parts of the central city such as in the Glebe and Ottawa South. New Urbanism takes a positive approach to suburban sprawl such that they consider it to be simply stage one of a multi-stage process to create viable walk-able communities in “the suburbs”. In Ottawa’s case I am referring to the often-referred suburbs of “Kanata”, “Barrhaven” (South Nepean) and “Orleans”, which were originally designed, to be satellite cites, and not just suburbs beyond the Greenbelt. With the exception of Kanata, Ottawa’s Satellite cities are not functioning as places where people both live and work. They lack a walk-able “town centre” in the traditional sense, and far too many of their residents commute across the Greenbelt to work in the cities of Ottawa or Gatineau.
If you refer to the table on the opposite page you will see how the employment rate is much lower in Orleans and South Nepean than it is to the Ottawa average. To create a more balanced employment rate throughout the region MORE employment needs to be directed to Orleans and South Nepean. Using new Urbanist techniques we can take small portions of the parking areas that are allocated to their suburban Shopping Centres and Big Box Malls that are located along the main road ways, and use that space for the construction of office towers. At the base of these office towers, stores and services are located. Wide sidewalks are built in the front of these office towers and the main streets upon which they are situated can either have on-street parking and/or dedicated lanes for public transit. Greenery and street furniture are placed on the sidewalks to create a pleasant walking environment. The end result is a main street that has employment, shopping and services in a very condensed area. Housing such as apartments can also be incorporated into the main street environments, and these can link to lower density houses further away from the main street. The Shopping Centres themselves will benefit from this development since there is a larger pool of potential shoppers in the area. Since employment is now located near where people live, use of cars will drop, and people will more able to use public transit, or to even to walk, or bike to work. The result will be less travel time and more personal and family time. This creates a more sustainable community, and reduces the need to provide transit services across the Greenbelt. It is cheaper to do this than to build expensive Rapid Transit Systems since it can be done by the private sector.
The following images are of Liberty Square at the corner of Town Centre Road and Highway 7 in Markham Ontario. This is a cluster of office towers and apartments/condominiums with stores and services on the ground level. The buildings are also offset from the roads which give pedestrians a pleasant walking experience away from the nearby traffic. It is not a perfect (or textbook) example of New Urbanism, but it has many of the features that are described above.
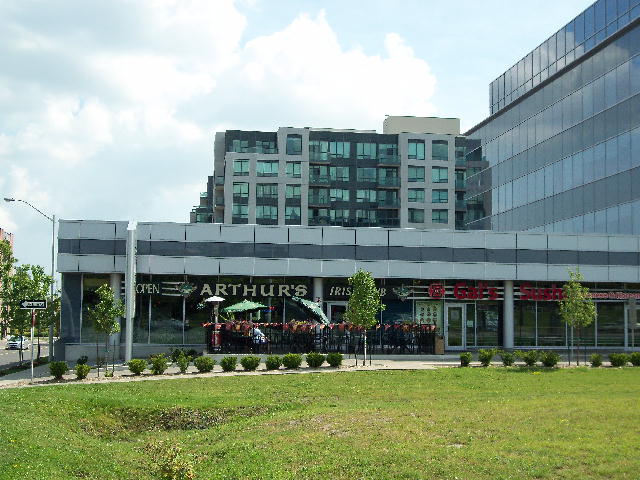 |
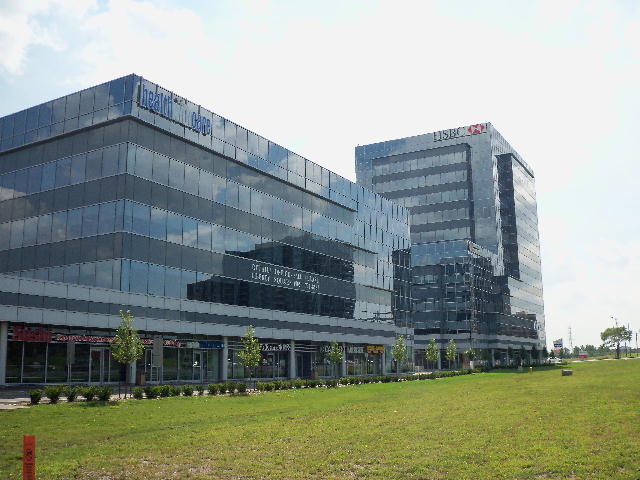 |
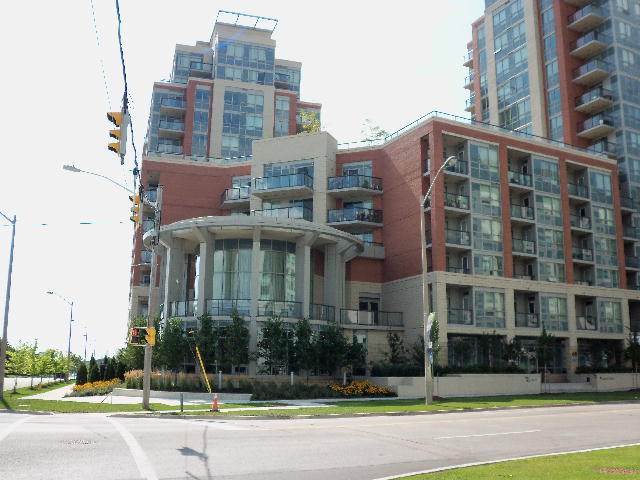 |
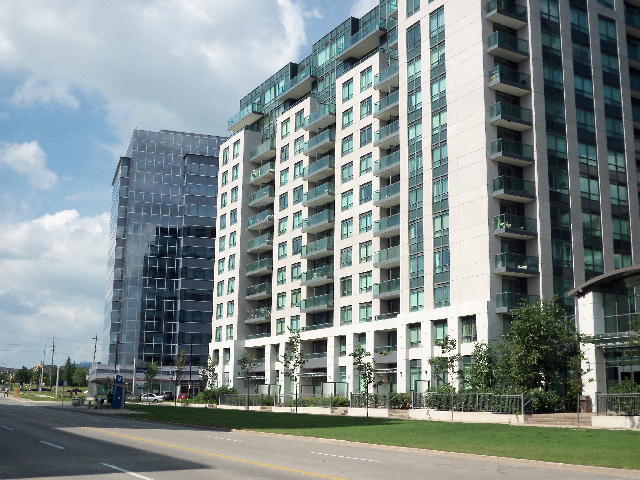 |
This page is still being written and for the next stage I will take pictures of the current main streets in our Suburbs and then show what they might look like if they are converted into a New Urbanist town Centre.
Stay tuned for more!
Michael Kostiuk